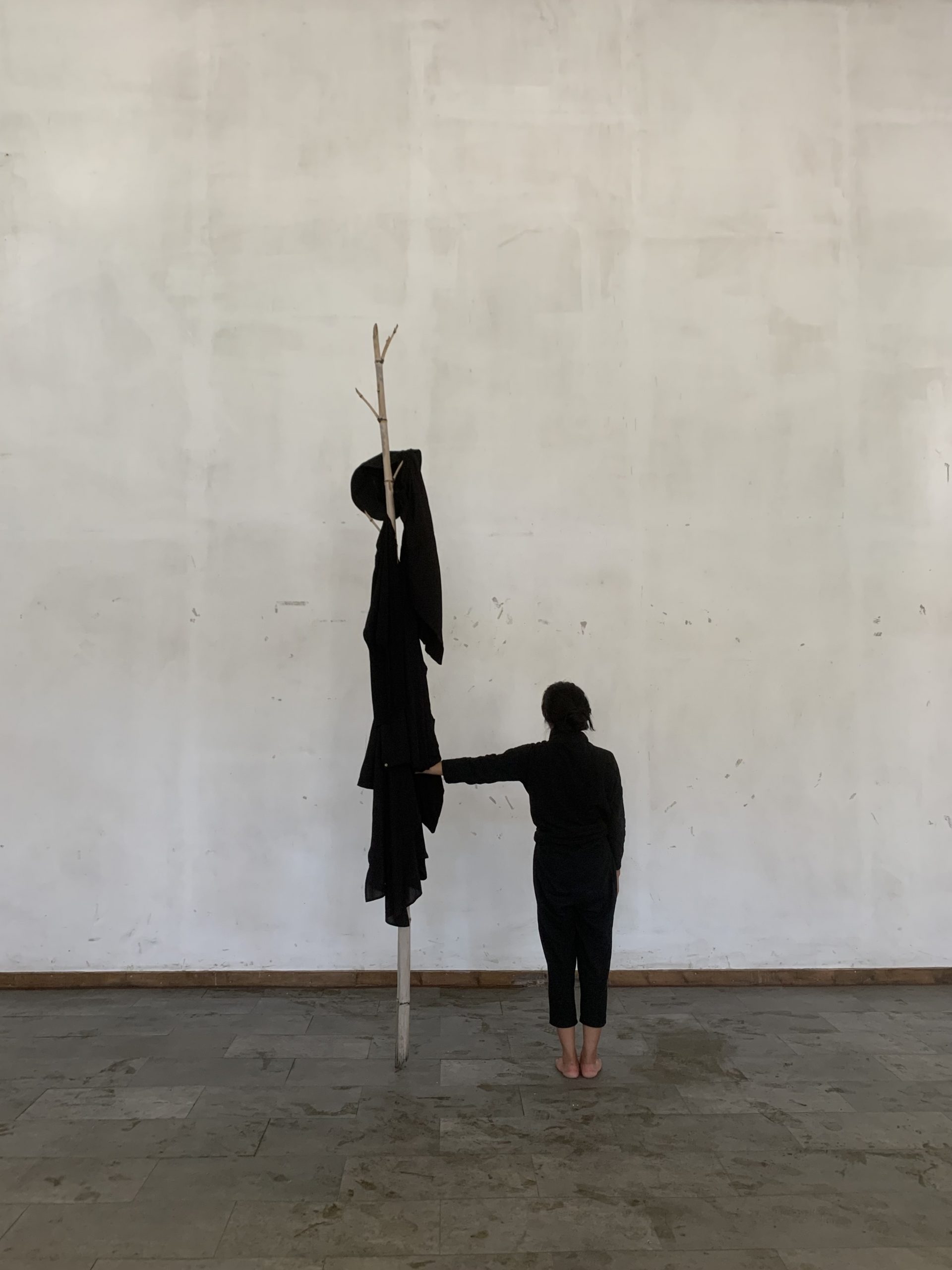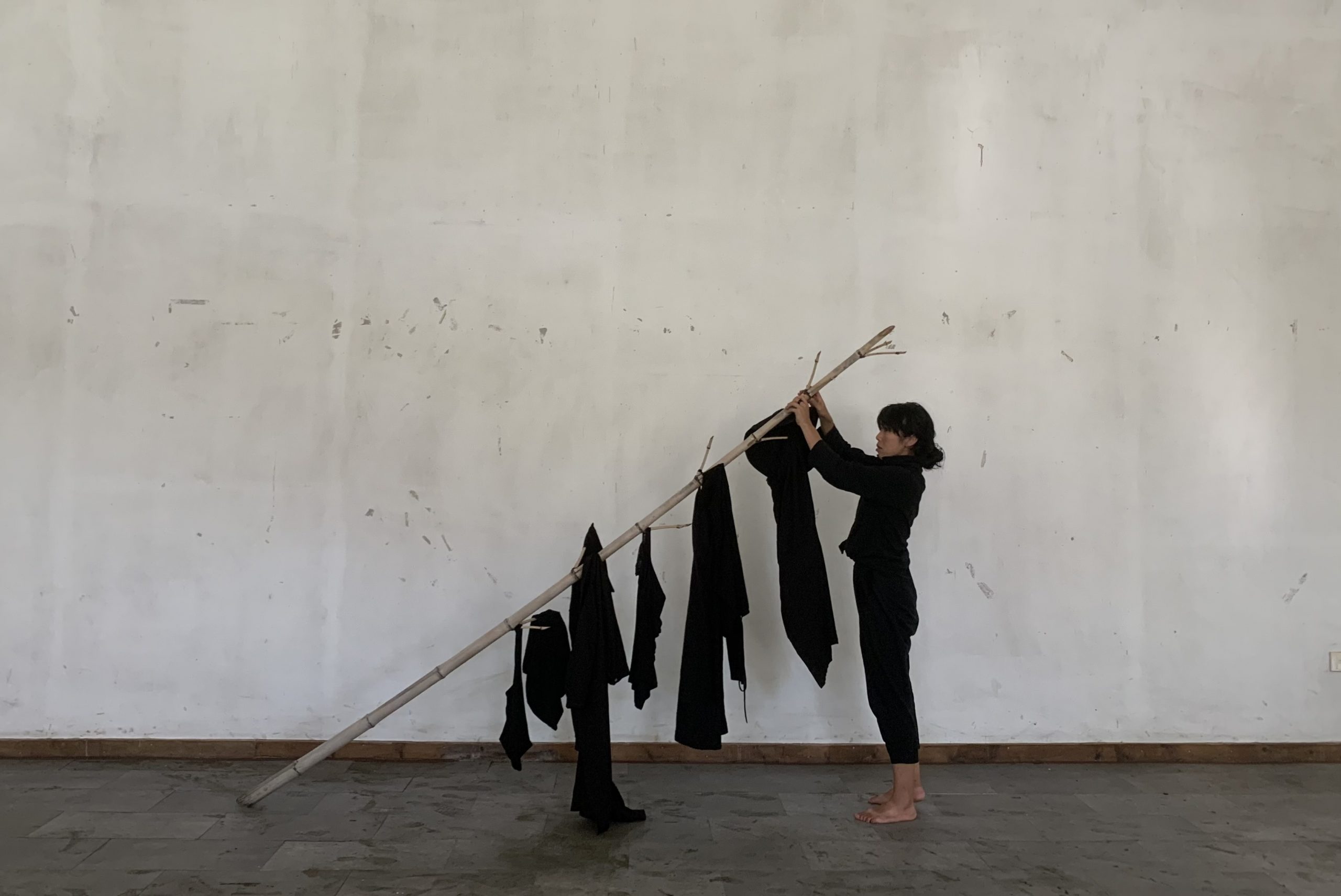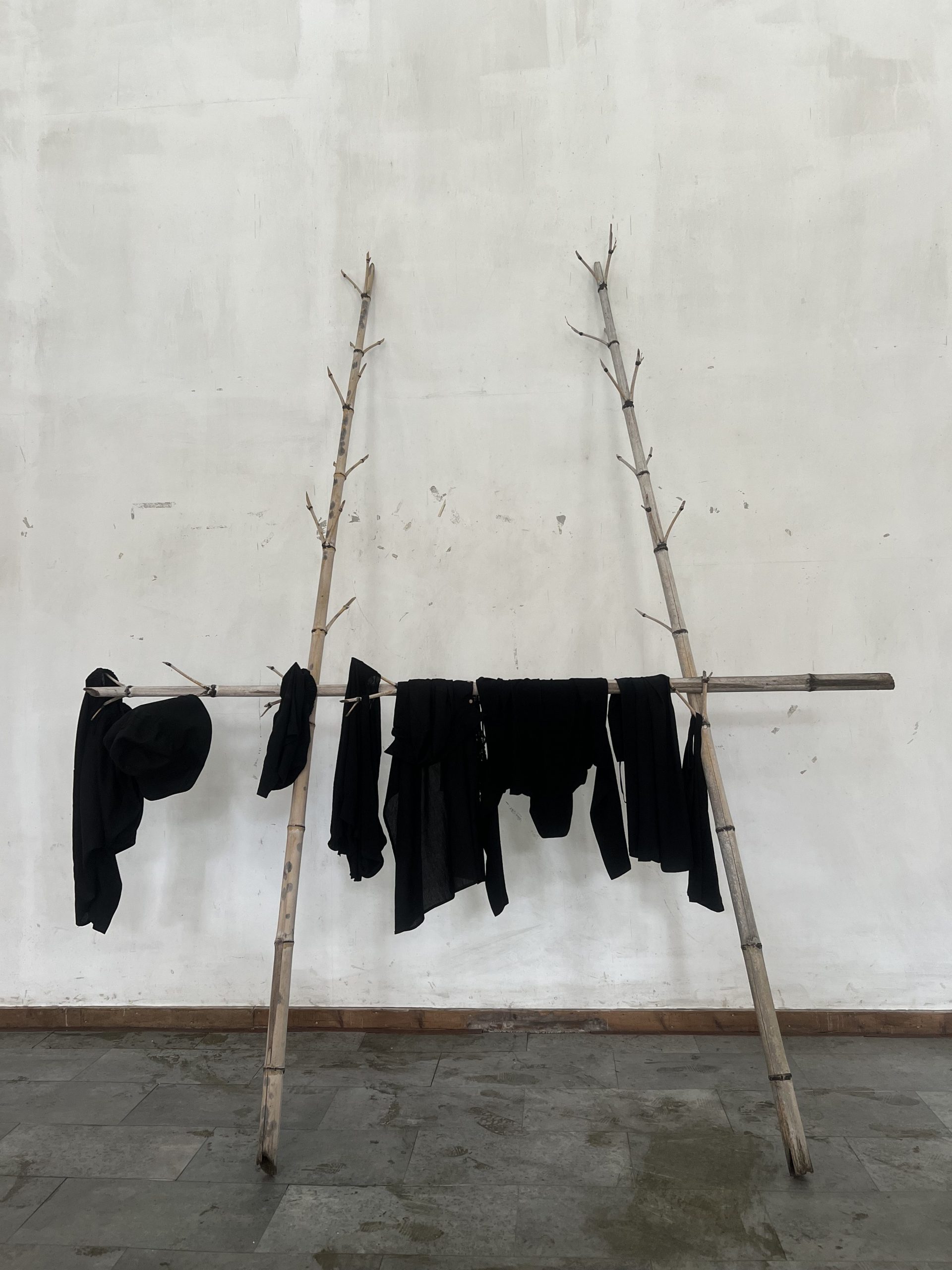3 MOUNTAINS
XI·ART MUSEUM GENERATIVE PROJECT 2021-2022 | KIMVI
( Earth | Human | Cosmos )
My name is Kimvi. I am a British born Vietnamese performance artist and currently a lecturer of architecture at Xi’an Jiaotong-Liverpool University in Suzhou, China. From June until August 2022 I explored what it means to search for an authentic narrative in a temporary home, in the framework of a C – Platform, Lucitopia artist-residency ( Figure 1 ) which took place in the wall-less open-air museum Xi, situated the valleys of the Zixi Qingliang mountain in Jiangxi Province ( Figure 2 ). Entering a place in which I am both foreigner and foreign, my intention lies in building a holistic cross-cultural bridge between the local villagers, the spaces and ecosystems they inhabit and myself as an artist. A sensitive observation and experiencing of the rural and natural environment formed the basis for initial encounters. Through the course of the residency and frequent interactions, a vernacular dialogue began to emerge. An experience relating to a characteristic of a place, and a process of informal communication and every day observations. A vernacular approached able me to relate on a more comfortable and personal level, to build an understanding of the culture that is specific to the people in the region. In particular in architecture and design where it is concerned with domestic and functional rather than public or monumental.
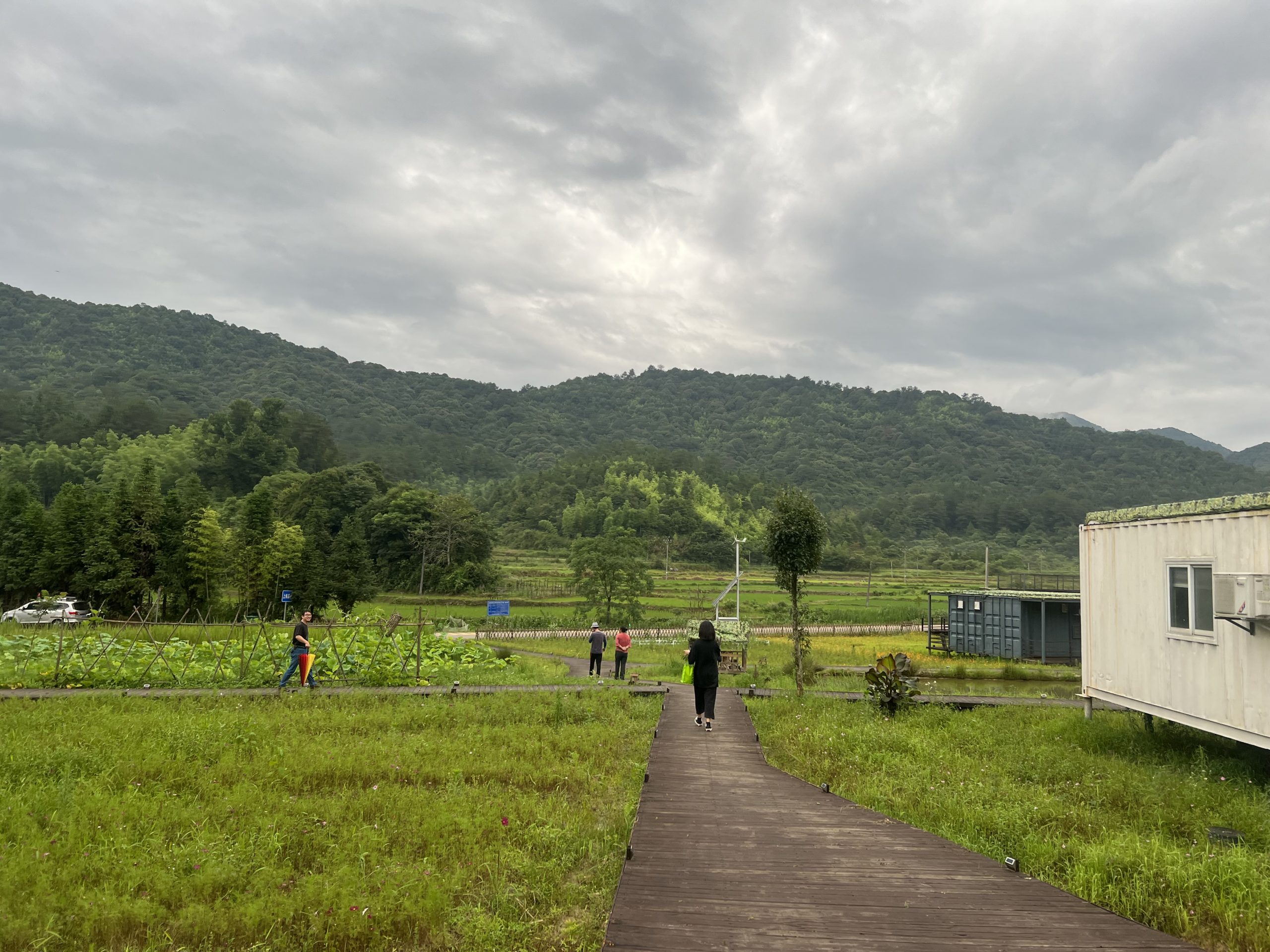
Figure 1 : Lucitopia Artist Residency in Zixi, Jiangxi Province. Photo by KIMVI
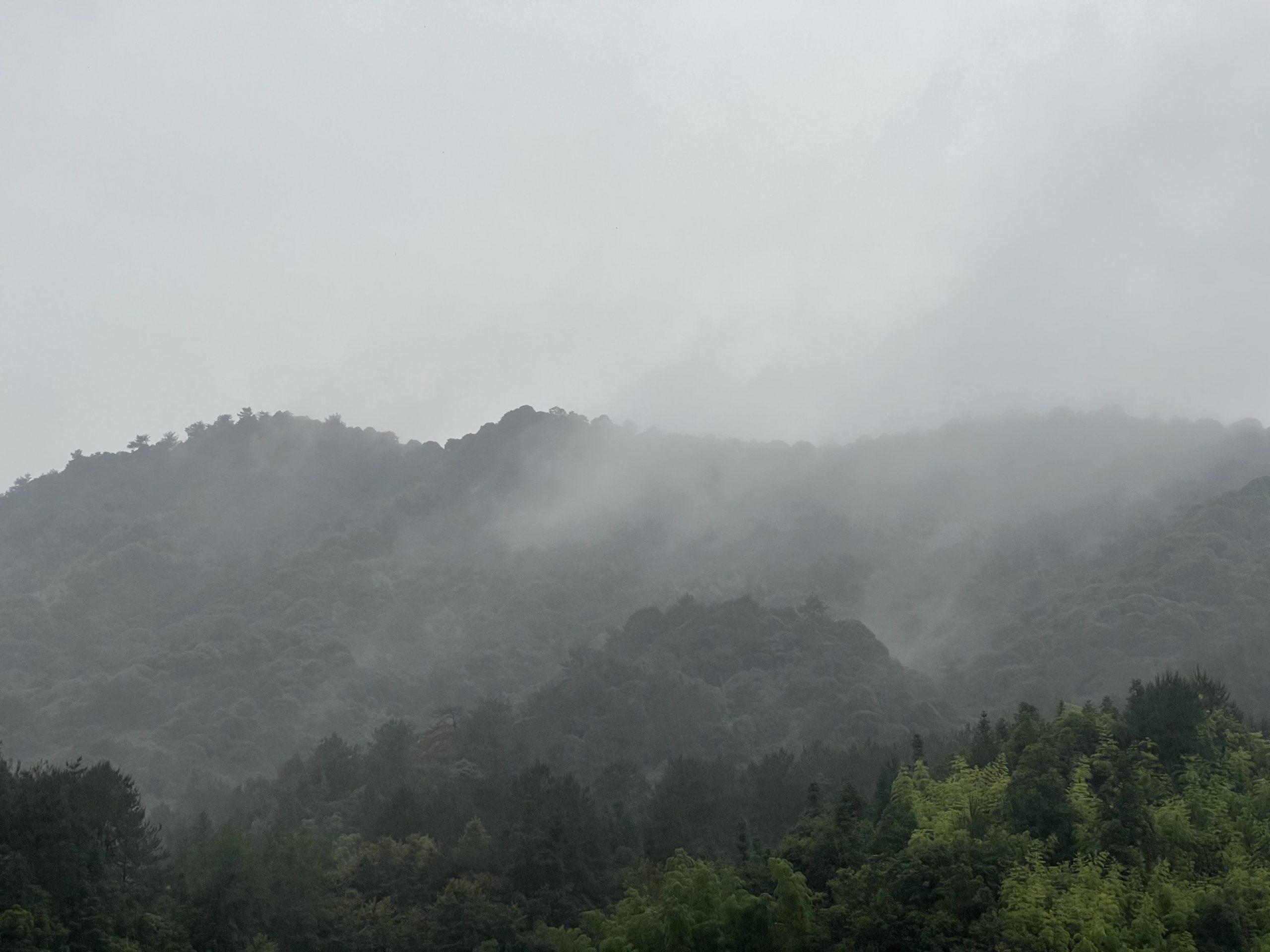
Figure 2 : valleys of the Zixi Qingliang mountain in Jiangxi Province. Photo by KIMVI
Upon arriving in the valleys of Zixi. I was struck by the sheer scale of the lush, vivid, mountainous terrain. I was immediately aware that creating an artwork in this place that is respective of villager”s customs and aesthetics all whilst withstanding the valley”s hot and humid climate would be a challenging undertaking. Due to the fact that the residency aims to blend nature and human-made structures requires an analytical approach for a full understanding of these elements. I wanted to restrict myself to using only simple geometric forms, sustainable resources from the local environment and economy, to work in harmony with the community. “The important distinction is between a stylistic approach to the design; and an analytical approach giving the process of due consideration to time, place, and purpose”1 whilst combining traditional architectural principles with designs based on simple geometric forms.
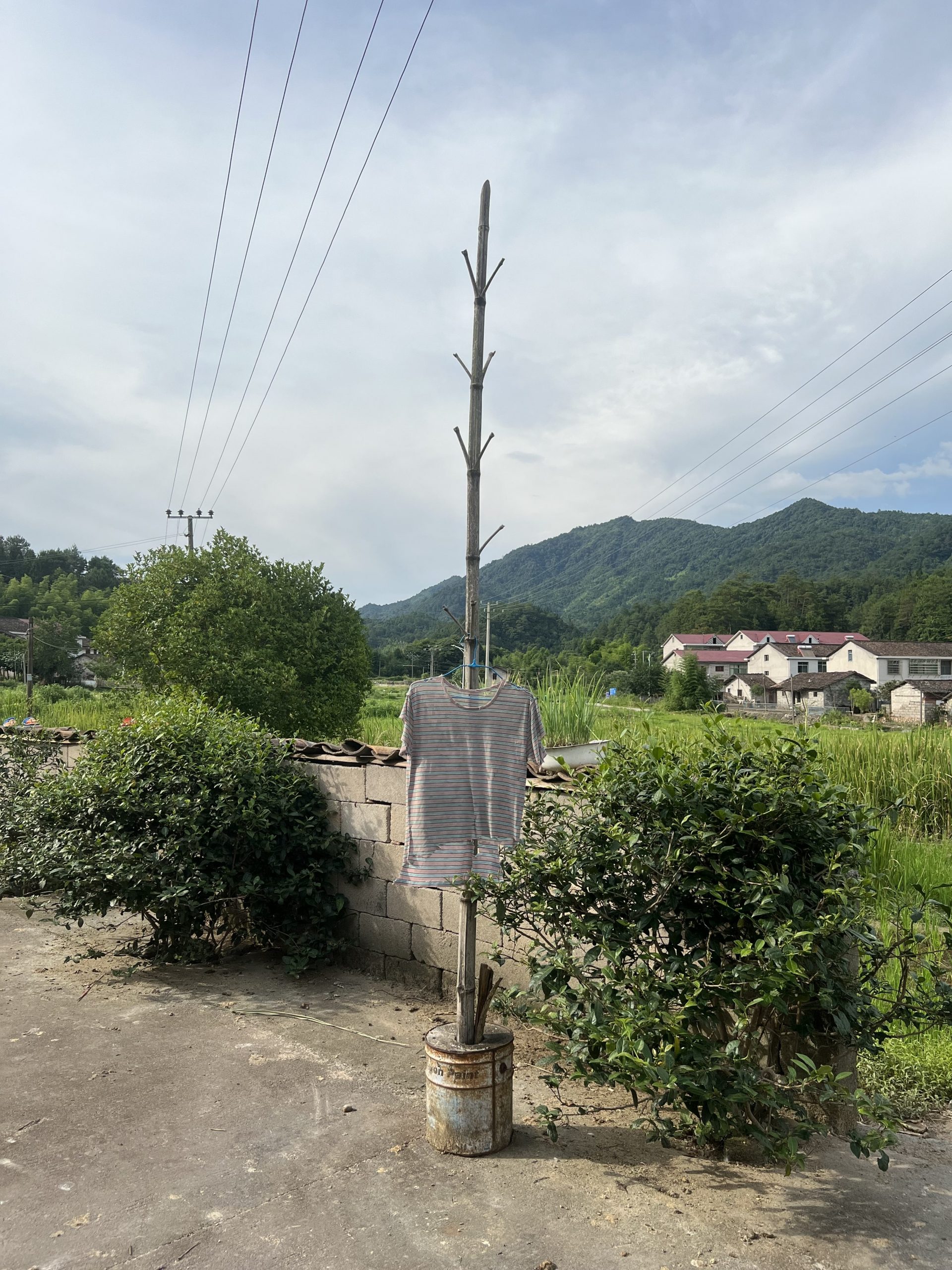
Figure 3 : Bamboo Pole – Drying t – shirt. Photo by KIMVI
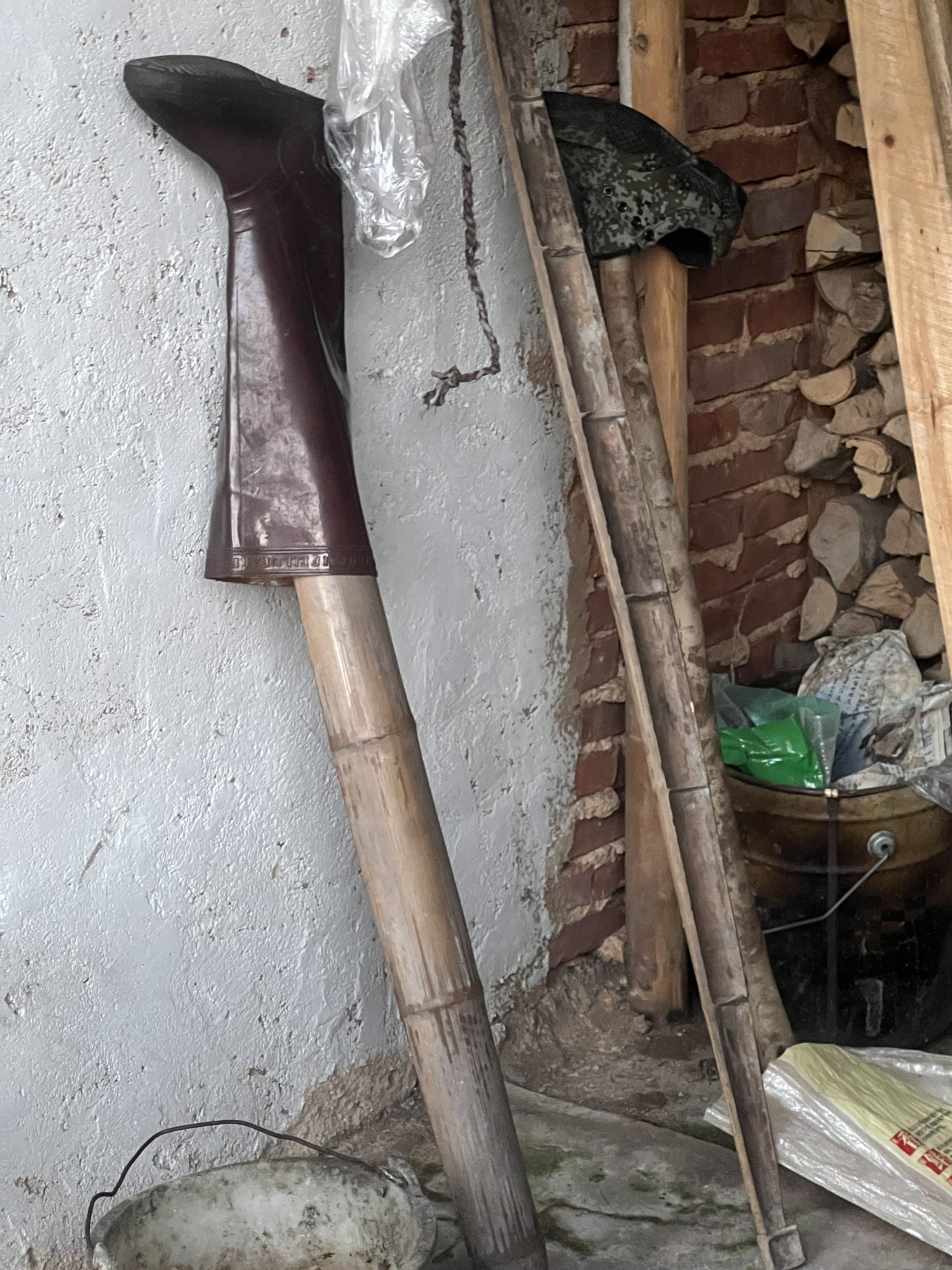
Figure 4 : Bamboo Pole – Hanging footwear. Photo by KIMVI
Chapter 1
In the Zixi valley and the area surrounding the village of Shangzhuxicun, densely growing bamboo dominates the landscape with its strikingly slender form. As I was walking along the river foraging for wild plums with Zhuona, curator of C- Platform and Master Wang, I immediately noticed bamboo poles used in various design configurations. They were leaning against villager”s houses and utilised for all manner of household applications like carrying, hanging, and drying clothes – even holding rubber boots ( Figure 3 & 4 ). Additionally, I saw bamboo used in architectural structures and agriculture where poles support growing plants and are turned into scarecrows dressed in the local”s discarded clothes to protect crops from hungry birds . On the walk home I inquired about the possibility of obtaining a few of these poles I have been admiring. Master Wang kindly introduced me to Master Li ( Figure 5 ) who gifted me several to take to the Lucitopia Creative Centre.
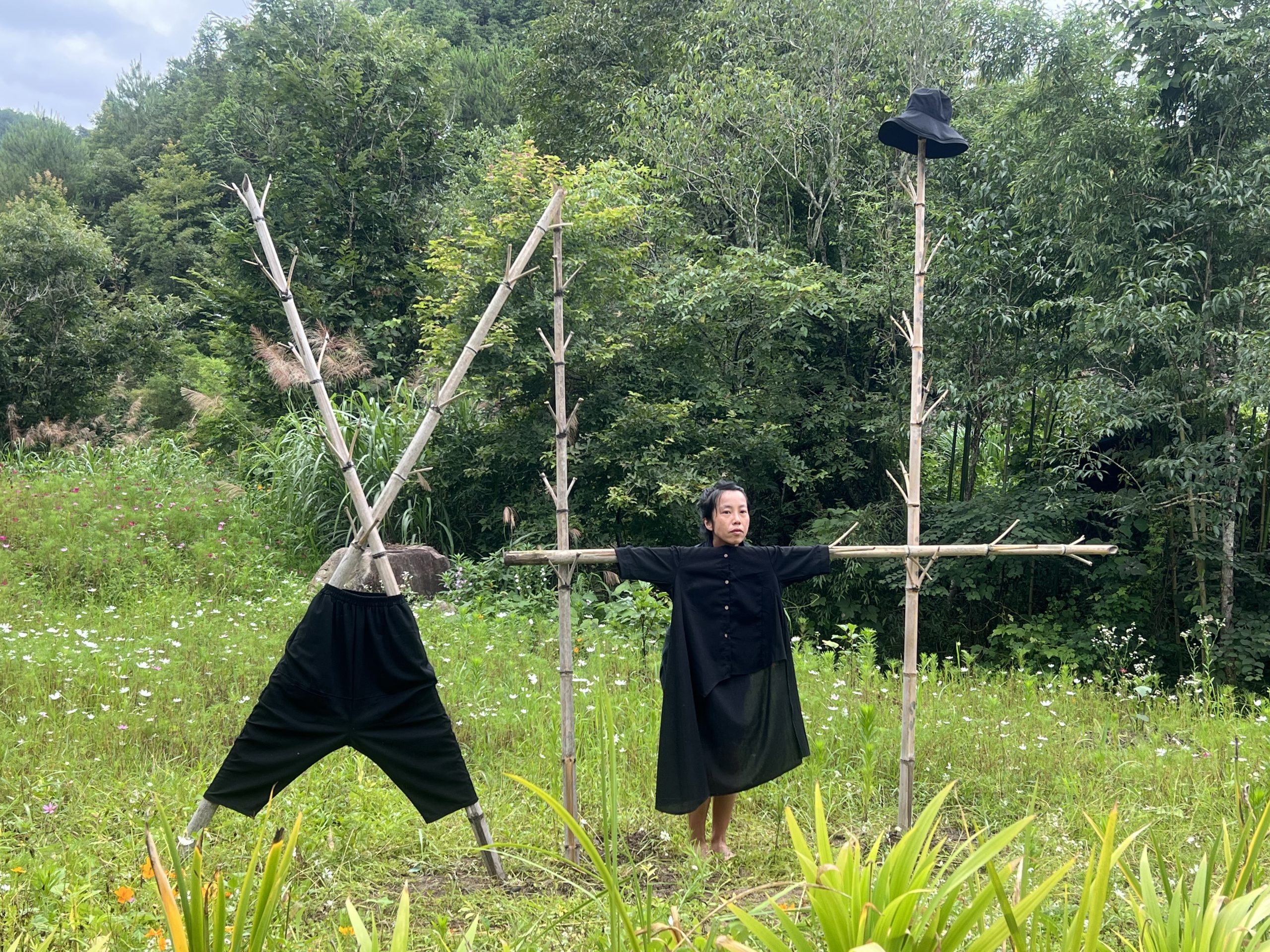
Rural Profile : Artist response from the observation of Bamboo used in the village. Photo by Zhuona
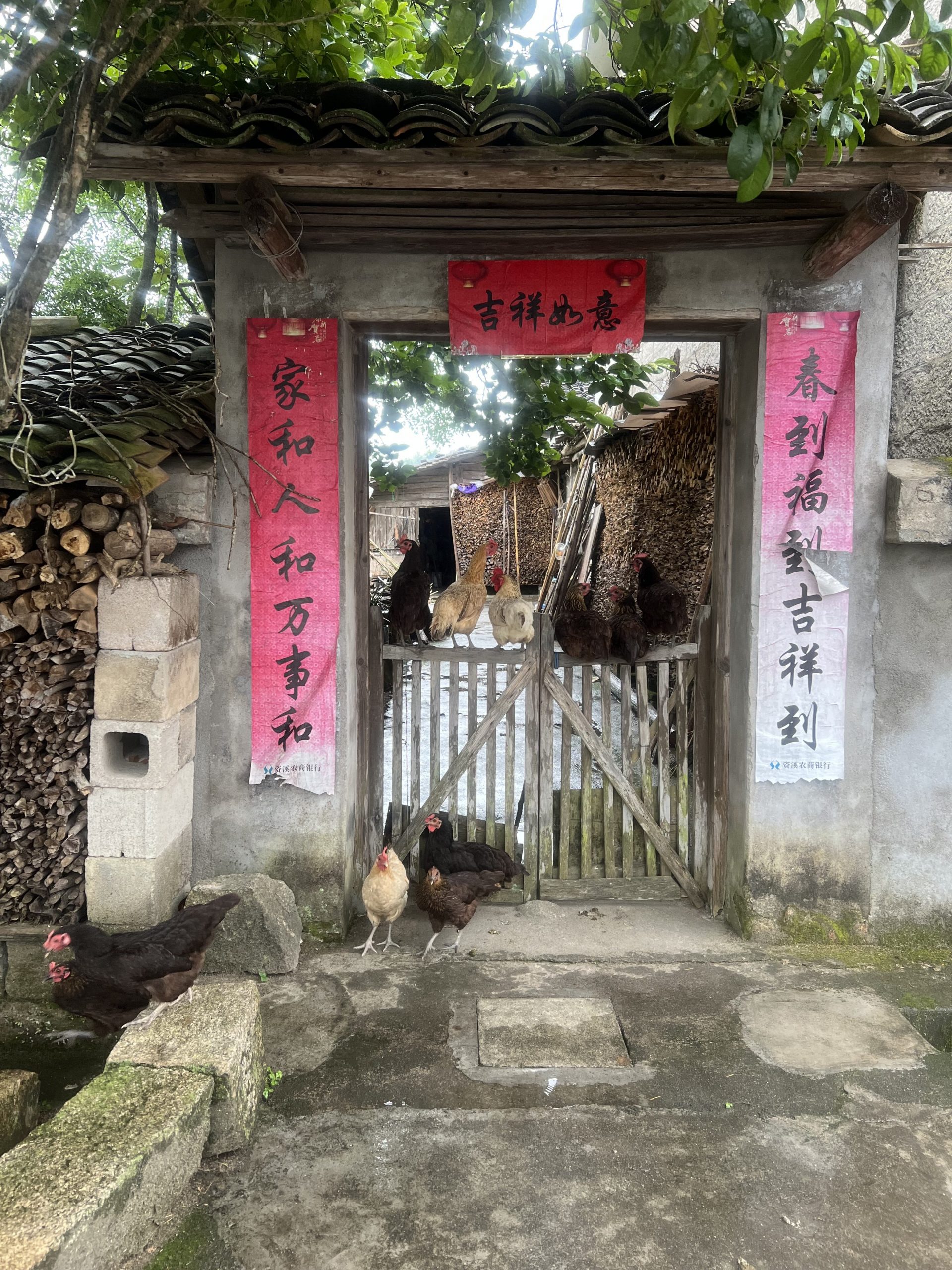
Figure 6 : Chickens sheltering. Photo by KIMVI

Figure 7 : Golden Thread Frog found outside residency. Photo by KIMVI
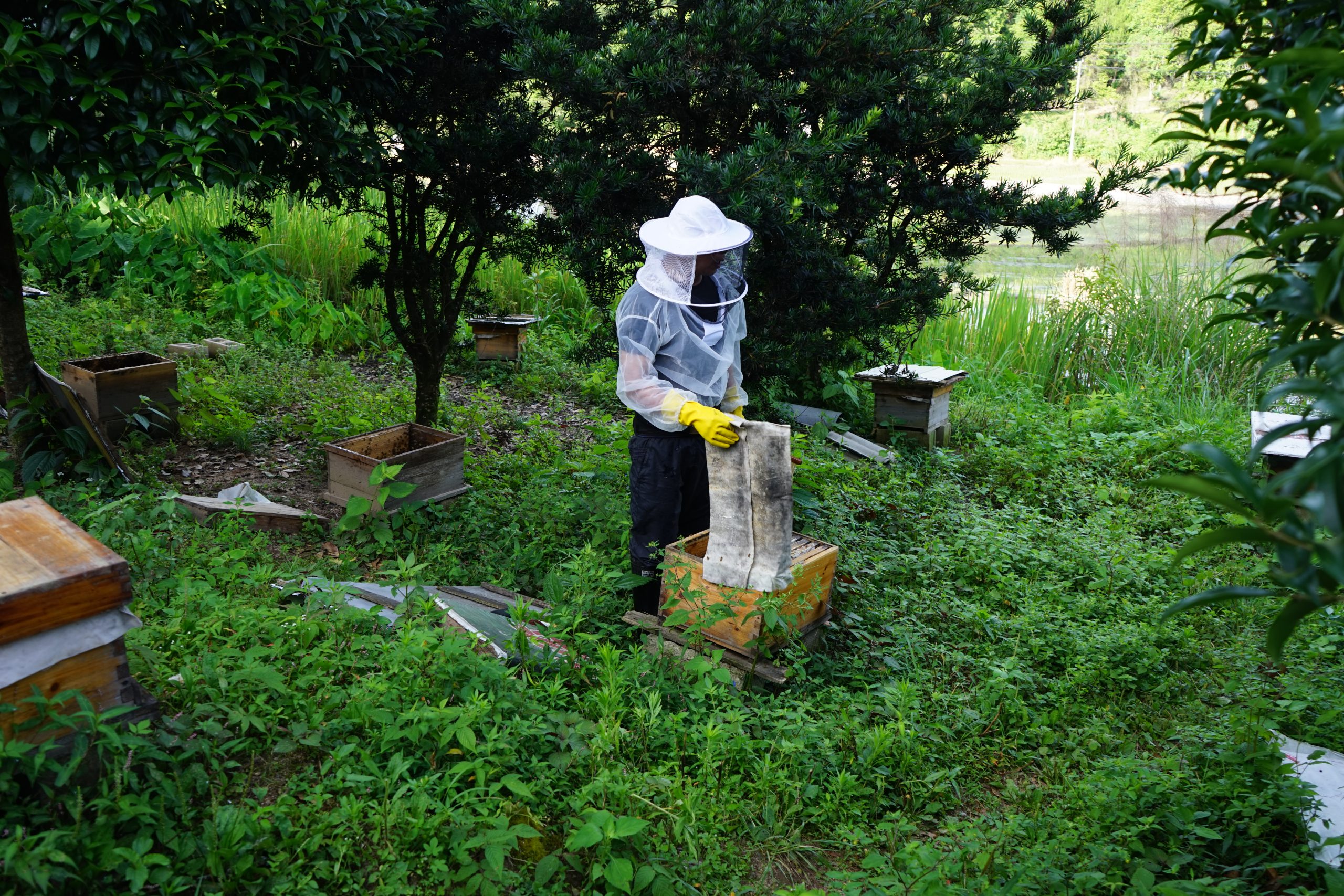
Figure 8 : Collecting Honey. Photo by KIMVI
Bamboo Inhabitant
The first performance, Bamboo Inhabitant , took place inside the Lucitopia Creative Centre during the first week of the residency in June. The soundtrack was made in collaboration with English composer Mike Gale. It includes audio recordings from the environment surrounding ( Figure 6 & 7 ) the Xi open-air museum and sounds from activities in the village like the collection of honey ( Figure 8 ) as well as the intense noise resonating from the cicada. In the performance recording a bamboo pole can be seen leaning against an off-white wall. The artist, completely dressed in black performs whilst facing away from the camera, hanging various black garments from the pole (Figure 9). Another one appears and the artist distributes the clothes between the poles, a process that is repeated in various forms throughout the performance. Later, after another pole appears, the artist arranges the objects into structures that further echo the various ways bamboo is used by the people of the Zixi Valley. In the performative enactment of the applications for bamboo, environmental perception on exploring the relationship of the body with architecture through performance, ‘the trajectories of everyday movements’ become ‘a way to understand the artist’s place in the space she is occupying.’ 2 Through time the performance, artist, bamboo and clothing seemingly merge together in an ever-changing series of architectural silhouettes.
Figure 9 : Bamboo Inhabitant – Performance filmed inside Lucitopia Creative Centre. Photo by Zhuona
Chapter 2
Traditional Rural Chinese roofs are seen clustered across the countryside horizon ( Figure 10 ), blending into the environment. As if an extension of the mountainous peaks that cut through the landscapes dense green. Stacks of used roof tiles are piled high up against the outside of villager’s houses waiting to be used for the repairing the roofs and in construction. I spent the morning of the seventh day with Auntie Luo Juhua from Er Gong Qu Zhu Xi Forrest Farm and Zhuona for translation. Using 3 her former piggery located beside her home for demonstration (Figure 11), Auntie Luo Juhua showed us how to construct a traditional Chinese roof ( Figure 12 ). She explained the tiling process in which no nails are used in great detail. Furthermore she showed us that there are in fact two types of tiles that appear to be rather similar due to their handmade nature. One of them is curved upwards and rests underneath. A slightly wider upward-curved piece rests on top, preventing water from seeping through. The tiles rough surface is designed to prevent slippage through creating friction. Over time growing moss acts as a natural sealant. After her demonstration Auntie Luo Juhua donated the materials from her piggery including tiles and wood structures for the creation of future artwork.
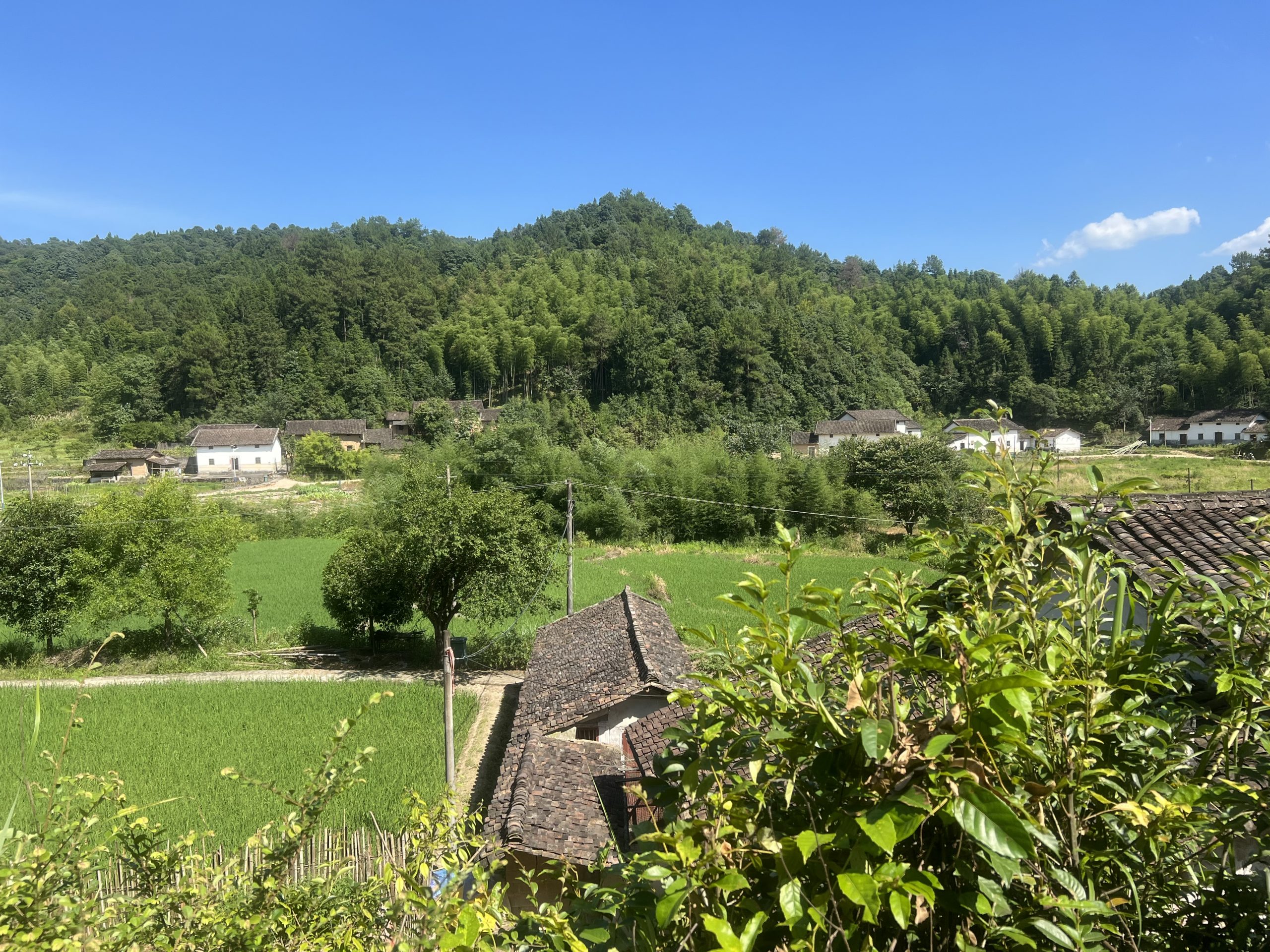
Figure 10 : Surrounding village of Zixi. Photo by KIMVI
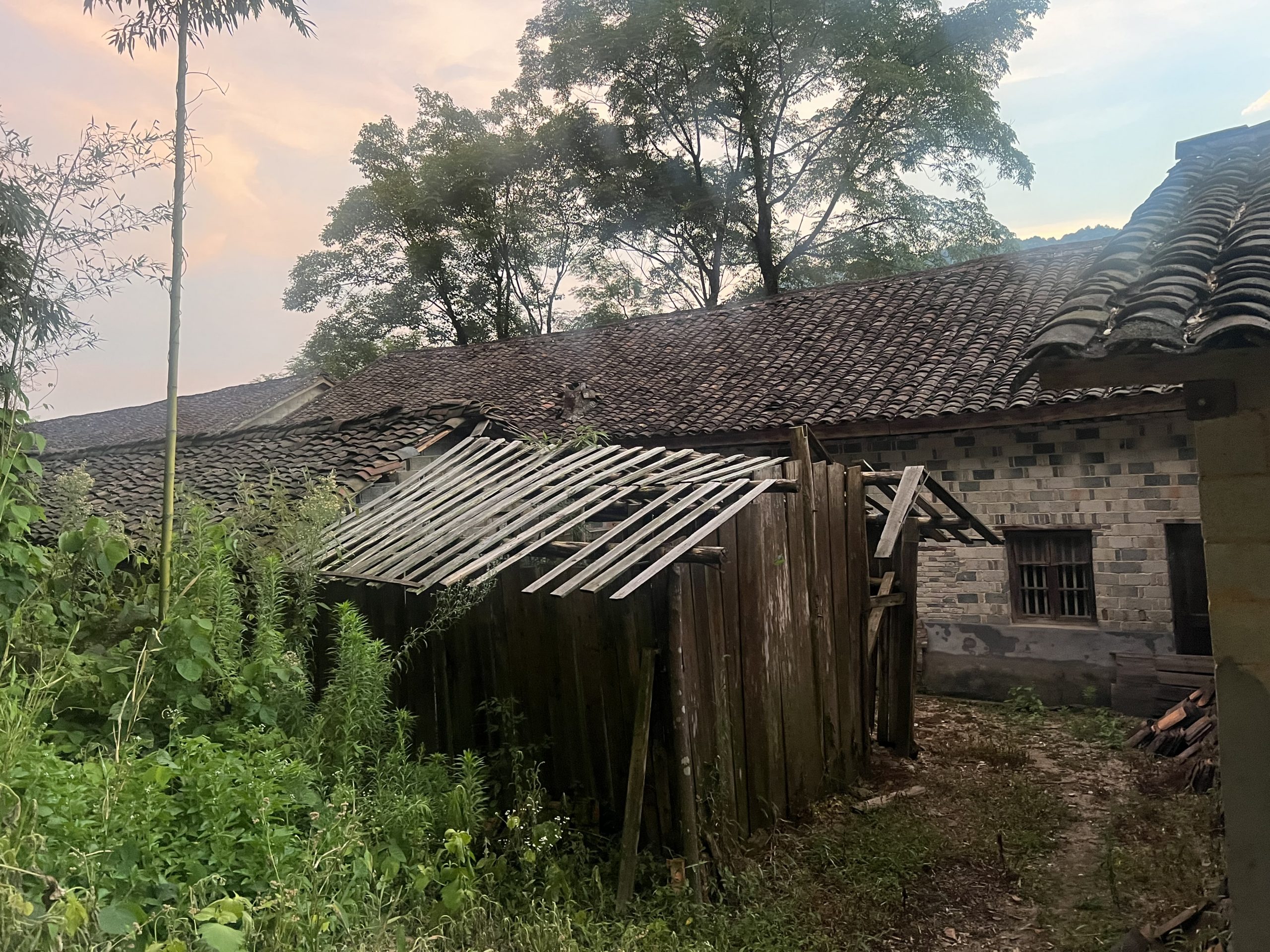
Figure 11 : Auntie Luo Juhua abandon Piggery. Photo by KIMVI
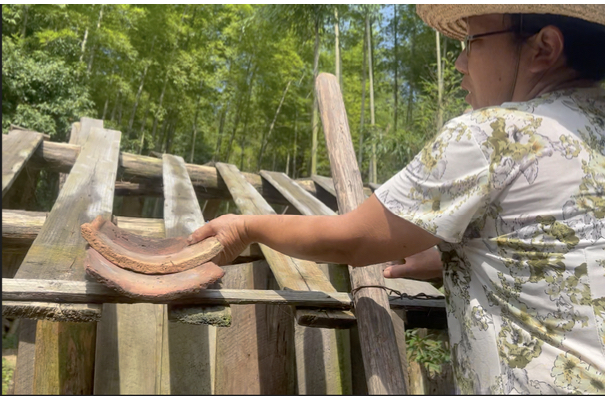
Figure 12 : Auntie Luo Juhua tiling roof demonstration. Photo by KIMVI
The performance Aunties Tiles ( Figure 13 ) was created in collaboration with Auntie Luo Juhua. Taking compositional elements from traditional Chinese hand-scroll landscape paintings in which the image is read left from right or either left to right. The final reading is achieved when a viewer can visualise the whole panorama to comprehend the universal significance of the entire image. The filmed performance was staged outside Auntie Luo Juhua”s home in the rural countryside of Zixi a domestic setting, emblematic of everyday rural life. The artist, dressed entirely again in black, appears motionless on the ground. The sound of running water from a nearby man-made stream ,hidden from the viewers eyes, is audible in the background. The artist is waiting for Auntie Luo Juhua”s roof tiling to begin, in which her body acts as the foundation for construction. Auntie Luo Juhua places the tiles from her piggery onto the artist”s body until fully covered and merged with its environment. The action is punctuated by the unexpected arrival of Auntie”s Luo Juhua brother-in-law, who walked passed asking : “why do you need to put tiles on ?”, and Auntie Luo Juhua’s response: “to cover one tile after the other”. The performance’s intention is to centre on Auntie Luo Juhua’s practicing a craft in her environment and thus shift the focus away from the artist and, leaving space for ambiguity and interpretation, a ‘sense of place’ 4. Focusing on links between architectural design and human potential therefore becomes an integral element in this artwork, as it focuses on an exchange of knowledge and interest in the preservation of tradition shared by foreigner and local. The performed metamorphosis to which both parties are integral, becomes emblematic of a forming cultural bridge.
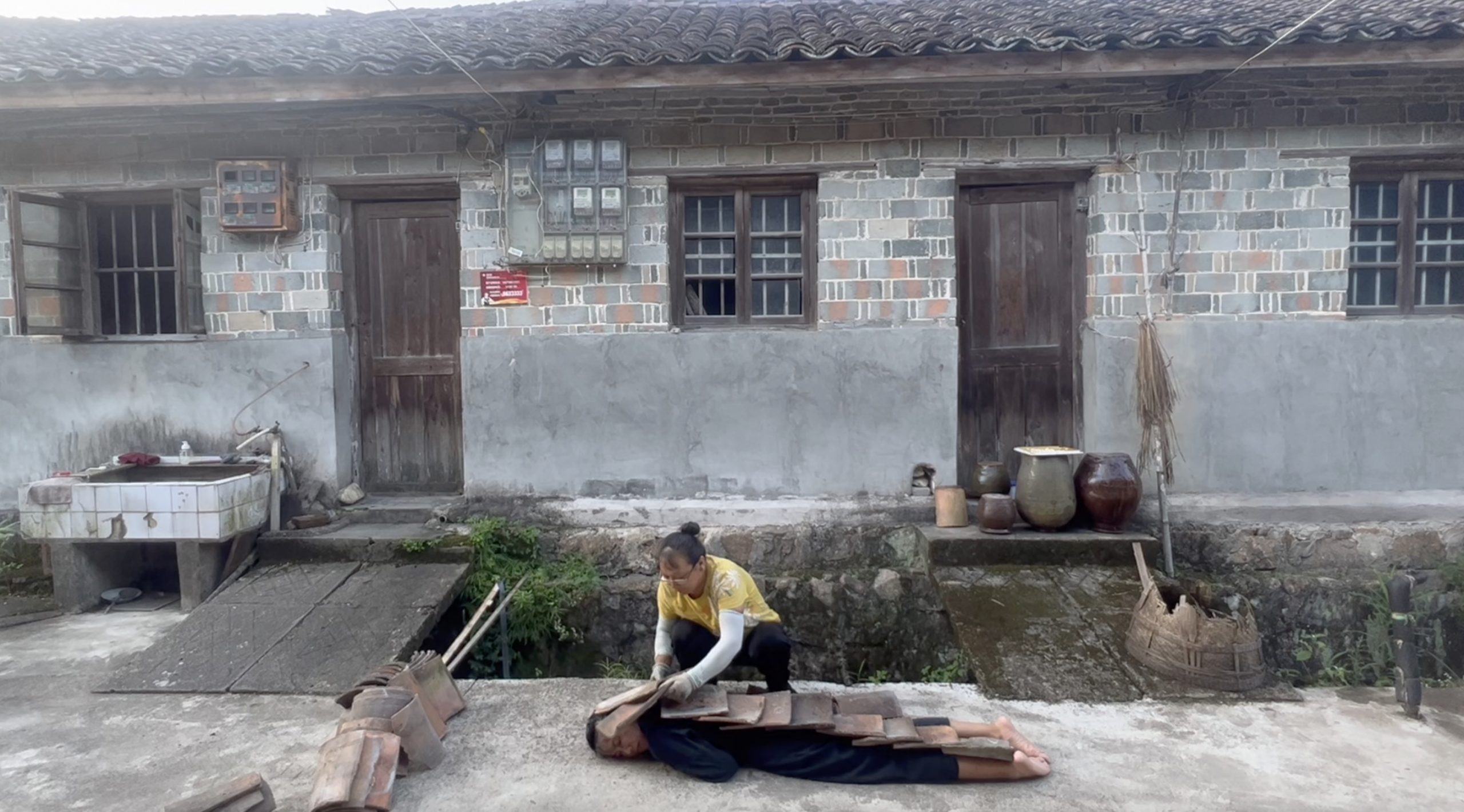
Figure 13 : Auntie Tiles – Performance. Photo by KIMVI
Chapter 3
For the residency’s final project came from a form of traditional Chinese landscape painting called ‘Shan Shui’, meaning ‘mountain water’, that involves or depicts scenery of natural landscapes, using a brush and ink,’Mountains, rivers, and often waterfalls are prominent in this art form. The Shan shui painting is a kind of painting which goes against the common definition of what a painting is. Shan shui painting refutes colour, light and shadow and personal brush work. Shan shui painting is not an open window for the viewer’s eye, it is an object for the viewer’s mind. Shan shui painting is more like a vehicle of philosophy5 to build a connection with the mountains, forests and streams surrounding the Xi open-air museum. In Shan Shui, painting is a product of the artist’s imagination and believed to be affected by intertwining traditional religious beliefs, mainly “the Taoist love of nature” and the “Buddhist principle of emptiness.”6 Mountains within these paintings are considered sacred as they are the place where immortals reside , close to heaven – both physically and spiritually. The vast landscapes in these paintings thus become representations of the vastness of the universe. One tiny figure amidst these landscapes is as small as we are in relation to the vast cosmos. Within this cosmological framework, nature and all life on earth is seen as inherently interconnected: “Ten thousand things receive life from it (Earth) when it is in harmonious union with heaven. Earth contains everything in abundance. Its virtue is in harmony with the infinite. It encompasses all things and illuminates the universe. Each individual thing achieves perfect success.”7 an ‘emphasis on a conceptual rather than visual manifestation of nature, ancient “Shan Shui” aims to convey an experience of “being in nature rather than seeing nature”.8 This philosophy engages the artist on a human scale, as their body becomes the ultimate tool for discovering the surrounding environment. The artists intention within Aunties Tiles is to create a structure that resembles a form of architecture similar to a symmetrical pitched roof. It is not only the physical aspect of the human body parts that resemble architecture, but the extension of human emotions, sensorial impressions and human psychology. Architecture protects our bodies and provides a space that accommodate our behaviour. The artist attempts the embodiment of ‘vernacular architecture’9. Such architecture respects local conditions, possess a great sensitivity to the immediate surroundings taking factors such as climate, vegetation, as well as social aspects into consideration. The artist’s intention to design a structure resembles a form of architecture, similar to a symmetrical pitched roof, to be used by the villagers and visitors as a space for shelter and contemplation within the valleys of Zixi Qingliang Mountain.
In preparation for 3 Mountains, I went on an expedition into the valleys of Zixi Qingliang Mountains ( Figure 14 ) accompanied by the CEO of C-Platform Mr Wang Zhiliang, Director and artist Pan Mingquan, Zhuona, Forrest Warden Master Wu Kewen and Villager Master Wu Herong in search for the ideal location to construct structures inspired by the mountainous landscape. Amongst the densely overgrown terrain barely visible at first amongst the vegetation, we found the perfect spot with clear and even ground showing signs of a villager’s attempt to construct shelter evident by the remains of a decaying bamboo frame. On site, villager Master Wu Herong, builder for this project, a collaborator on rural construction ”[…] a building designed by an amateur without any training in design; the individual will have been guided by a series of conventions built up in his locality, paying little attention to what may be fashionable. The function of the building would be the dominant factor, aesthetic considerations, though present to some small degree, being quite minimal.”10 The decision making for this project was predominantly led by the function of the structure taking into account the topography and climate of the surrounding area. In 3 mountains no embellishments were added to the design and it was planned to be only composed of nearby easily reachable building materials like tiles, wood, stone, bamboo and grass.
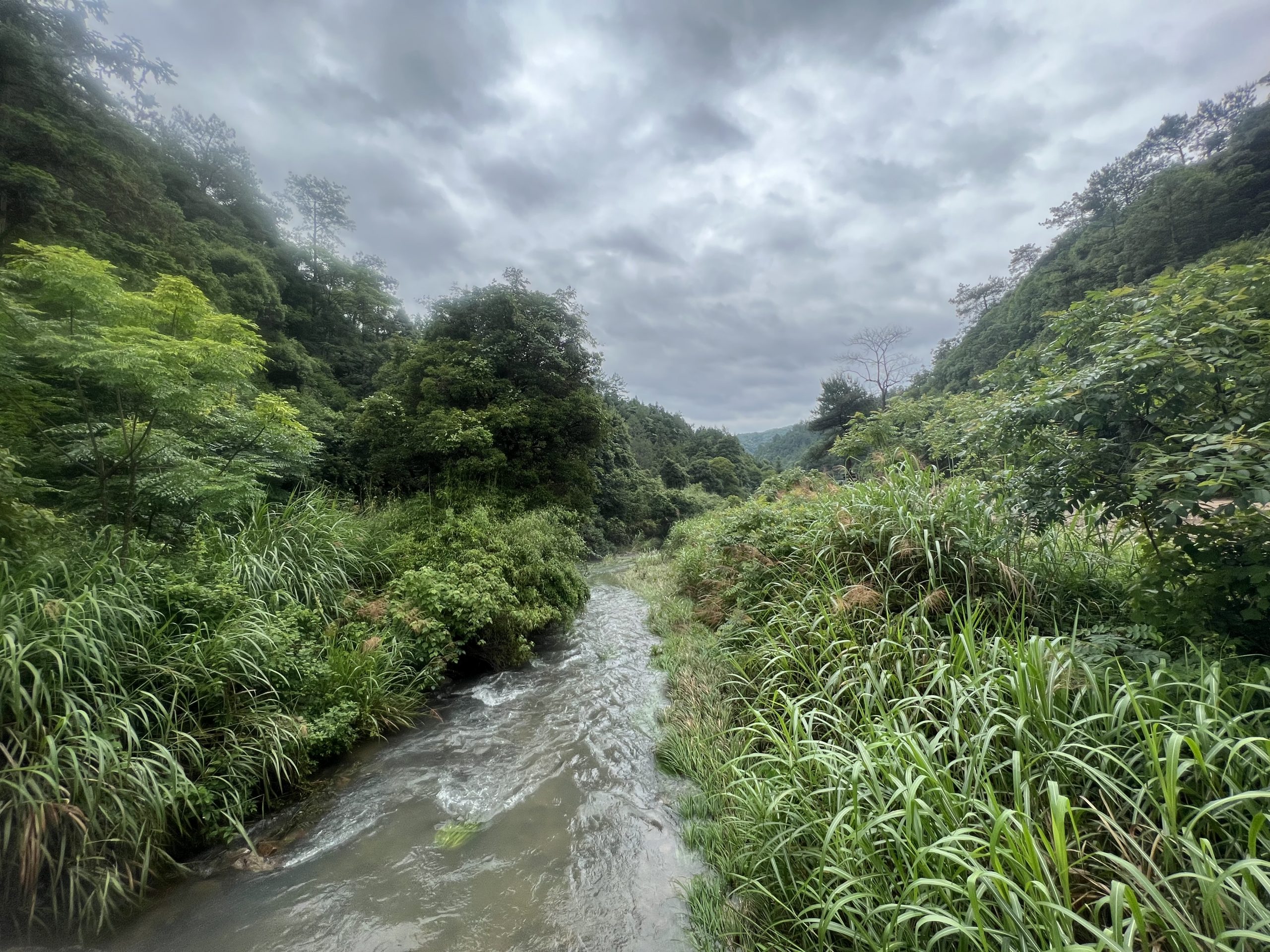
Figure 14 : XI – Open air museum in the valleys of Zixi Qingliang Mountains, Jiangxi Province. China. Photo by KIMVI
In Mountain Number One, Bamboo and grass are the main components of the structure positioned in the background. Taking inspiration from the remains of the deteriorated bamboo structure on site and the material grass and bamboo roof from the geese and duck enclosure, raised in Lucitopia Town, and belongs to the company. In need of constant repair, due to the humidity accelerating its deterioration process. Master Wu Herong, Zhuona and I started early in the morning to avoid the intense heat and we walked towards the bamboo forest located by Master Wu Herong’s home to chop down six mature bamboo stems ( Figure 15 ).These were intended as the main materials for the structure, in addition to Master Wu Herong’s worn bamboo mat which we wanted to repurpose for the roof’s decking, combined with fresh ‘Imperata’ a type of grass usually called ‘Maocao'(茅草) in the village, collected along the road used for the roof shingles. As opposed to the tiled structure, the bamboo and grass structure correlates exactly to the bodily measurement of the artist ( Figure 16 ), as the materials and construction afford the angle of the symmetrical slope to be narrower in span . The materials for both shelters were purposely chosen for their contrasting qualities to probe a conscious reflection the cycle of the forest as an ecological system.
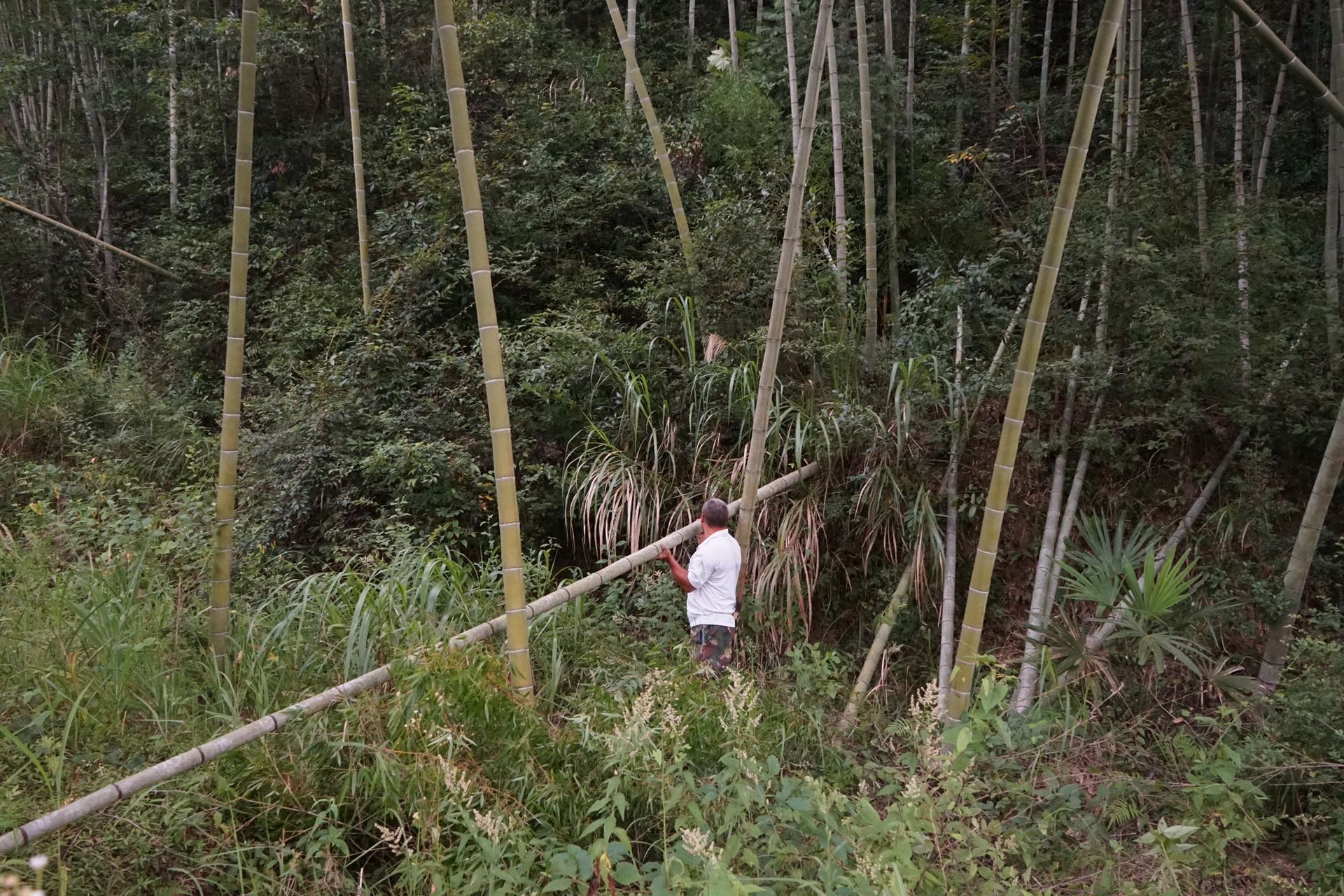
Figure 15 : Bamboo measuring stick used by Master Wu Herong. Photo by KIMVI
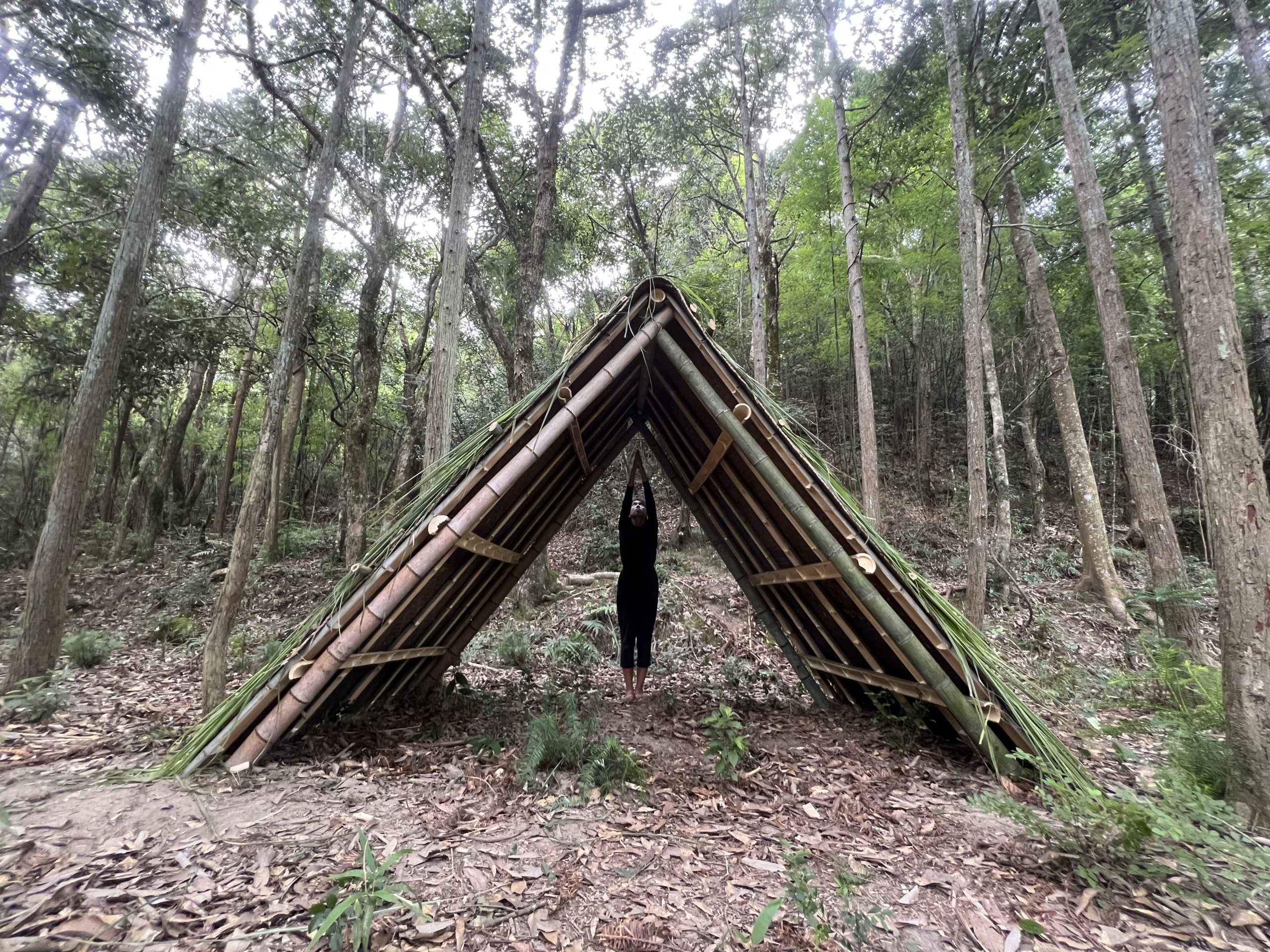
Figure 16 : Mountain Number One – Grass roof and bamboo structure with Artist. Photo by Zhuona
In Mountain Number Two, the structure has been built with roof tiles and wood. The decision to use roof tiles as the main components was made because of their endurance, in particularly in humid conditions and its protection of timber structures. The materials are also used by locals for traditional home construction. I was told by Master Wu Herong that the donated tiles from Auntie Luo Juhua’s piggery are fifty years old. Due to the fact that these kind of tiles are not that easily available anymore, they are often salvaged and reused as often as possible. The artwork itself intends to resemble the form of geometric triangular mountainous peaks. The triangle “represent(s) the threefold nature of the universe; heaven, earth,…body; soul and spirit, the mystic number three;….the equilateral triangle depicts completion”11. Elements of abstraction and simplicity in both material and construction aim to achieve a balance between the human-made and the natural environment, “a meditation on the basic rules of the material world”. The design is a synthesis of conceptual art, minimalist sculpture and vernacular architectural principles.
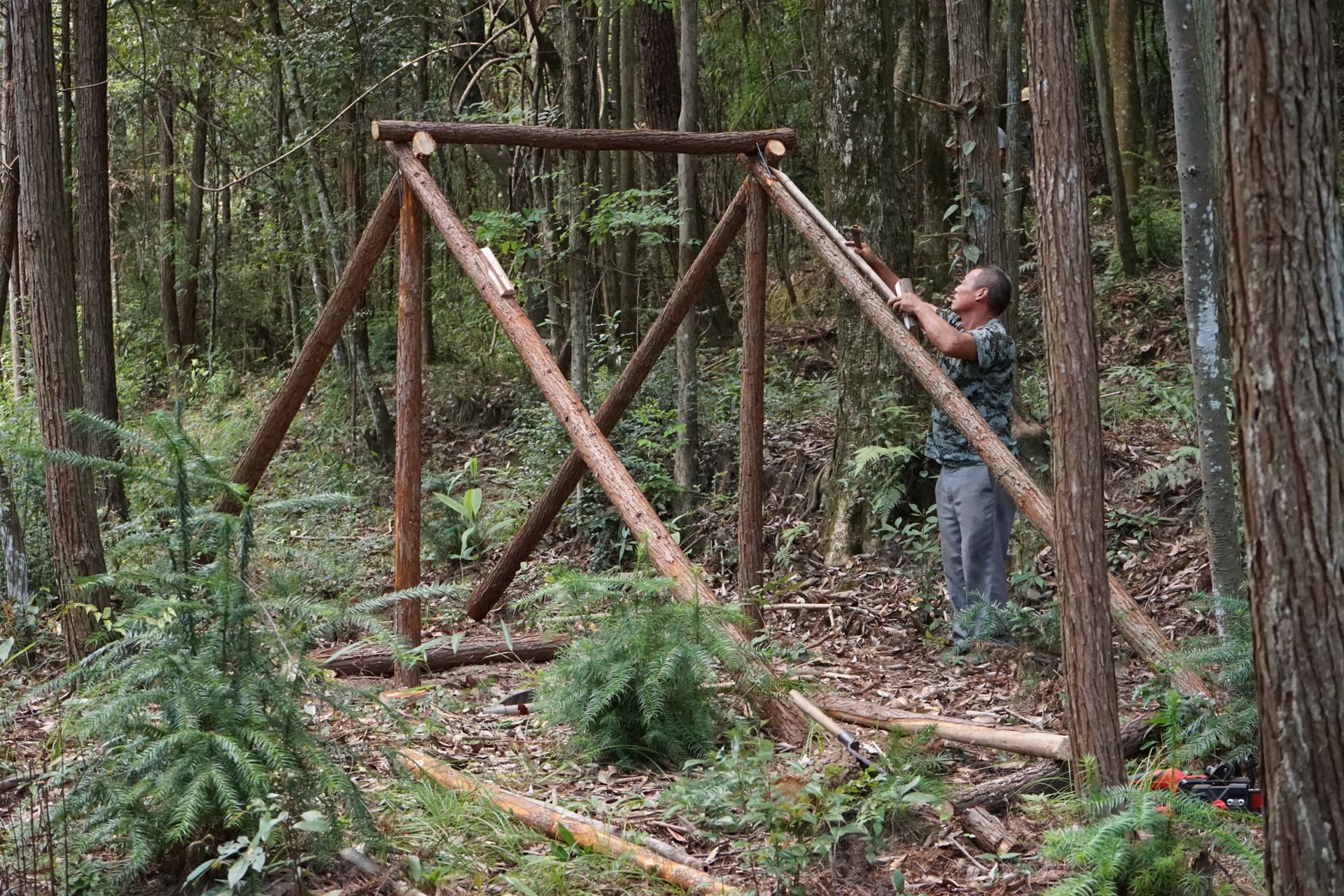
Figure 17 : Master Wu Herong chopping bamboo for Mountain structure. Photo by KIMVI
A long slender bamboo stick is used as a guide for the proportions of the structure ( Figure 17 ). In a one-to-one scale, proportions are taken from the artist’s bodily measurement, from the span of the artist’s outstretched arms, outwardly and upwards whilst standing. The measurements are used in the width and the height of the structures, a “range of harmonious measurements to suit the human scale, universally applicable to architecture…”13. Master Wu Herong demonstrated the angle of each intended structure through the use of freshly cut elongated bamboo stems explaining his decision of altering the width of the tiled structure to accommodate the widening span of the roof slope from the original measurement and to prevent the roof tiles from slipping during heavy rainfall. Large stones are used as the structure’s footings, The stone also served to separate the wood from the moist soil, which slowed the growth of mould and extended the longevity of the wood by preventing the sticks from sinking into the earth when it rains. Extra timber was added later to the supporting frame to accommodate the weight. In addition to the original materials used for the rafters, the fresh timber was felled in the forest located near Master Wu Herong’s home.
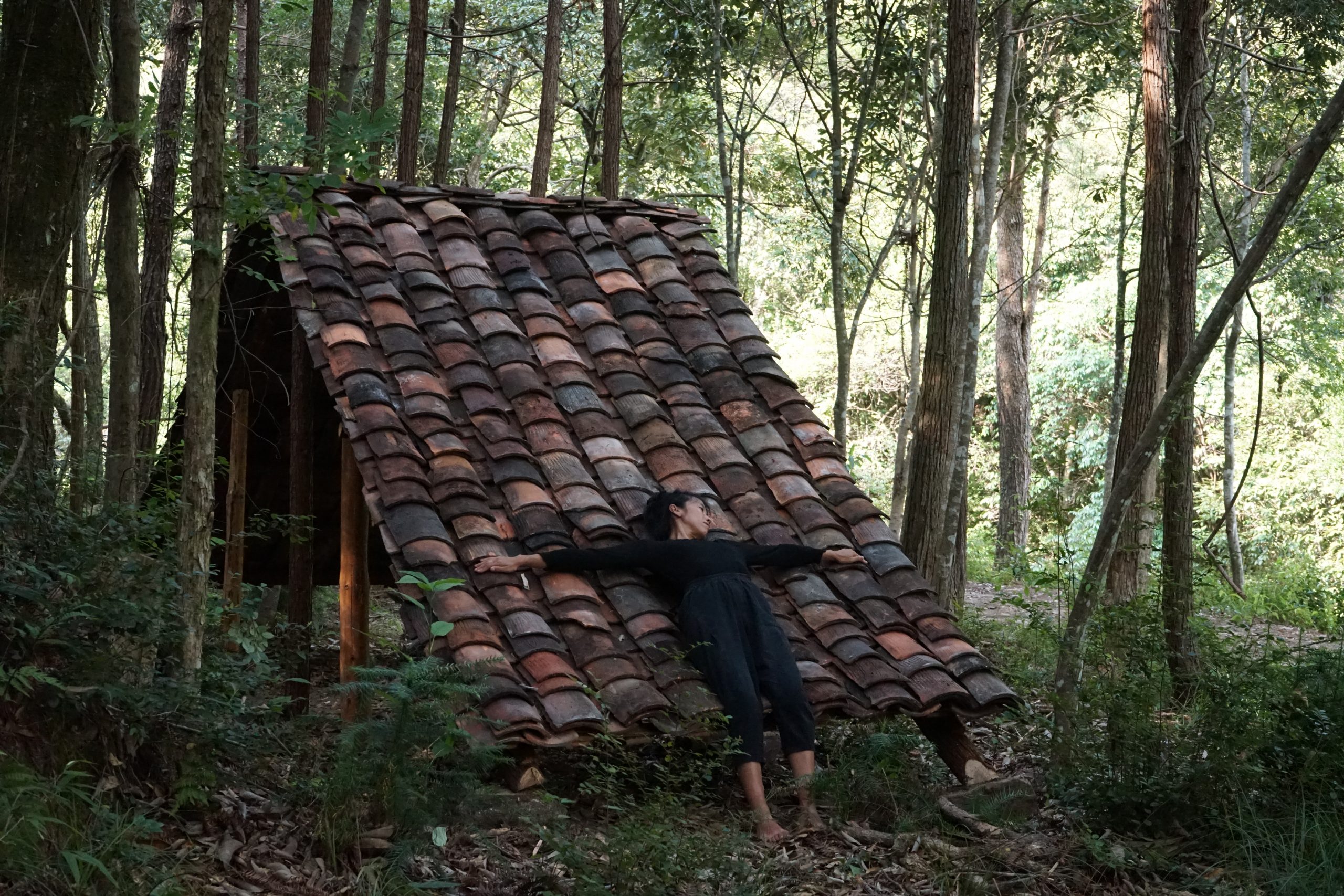
Mountain Number Two – Roof tiles and timber structure with Artist. Photo by Zhuona
Final contemplation
A cosmological experience, “the world view and belief system of a community based upon their understanding of order in the universe” 14, An exploration of entwined narratives and journey of vernacular observations provides the means for establishing a cultural bridge between the foreigner and villagers nourished by shared conceptual thinking, design principles and philosophies. The charm of the rural environment comes from its natural surroundings. The simplicity of rural areas derives from their coexistence with nature. Local materials have distinct natural capabilities, allowing them to blend in with the natural surroundings. The rural artistic voyage enables the focus on the artist (referred to as the ‘I’) to be shifted into a a harmonious and communally shared experience. The ‘I’ is thus replaced by the ‘we’. The collaborative process of performance art and rural architecture design provided the opportunity for an immersive experience of the traditional Chinese landscape painting of ‘Shan Shui’ and the unified distinction between art and architecture, a representation of the mind or the spirit. The villagers were fully involved in the entire artistic process through their traditional craftsmanship, including spoken and material dialogue. The role of the villagers in this process has been crucial to building an authentic sense of belonging and identity. Architecture as “the very mirror of life…..the presence of the past, the spirit of a place; […] the reflection of society.”15 The goal of the rural collaboration is not the sole focus of the artist or the artwork, but rather the continuation of the rural traditions and the start of a new artistic chapter.
Visitors contemplation:
“What makes it art ?”
Village worker, Master Wang Guoliang’s reaction:
“It’s great! when can I move in, when can I bring my wife ?”
Curator, Zhuona asked:
“The piece is called the ‘Three Mountains’, where is the third mountain ?”
Villager, Master Wu Herong replied:
“We are standing on it, it’s all around us”
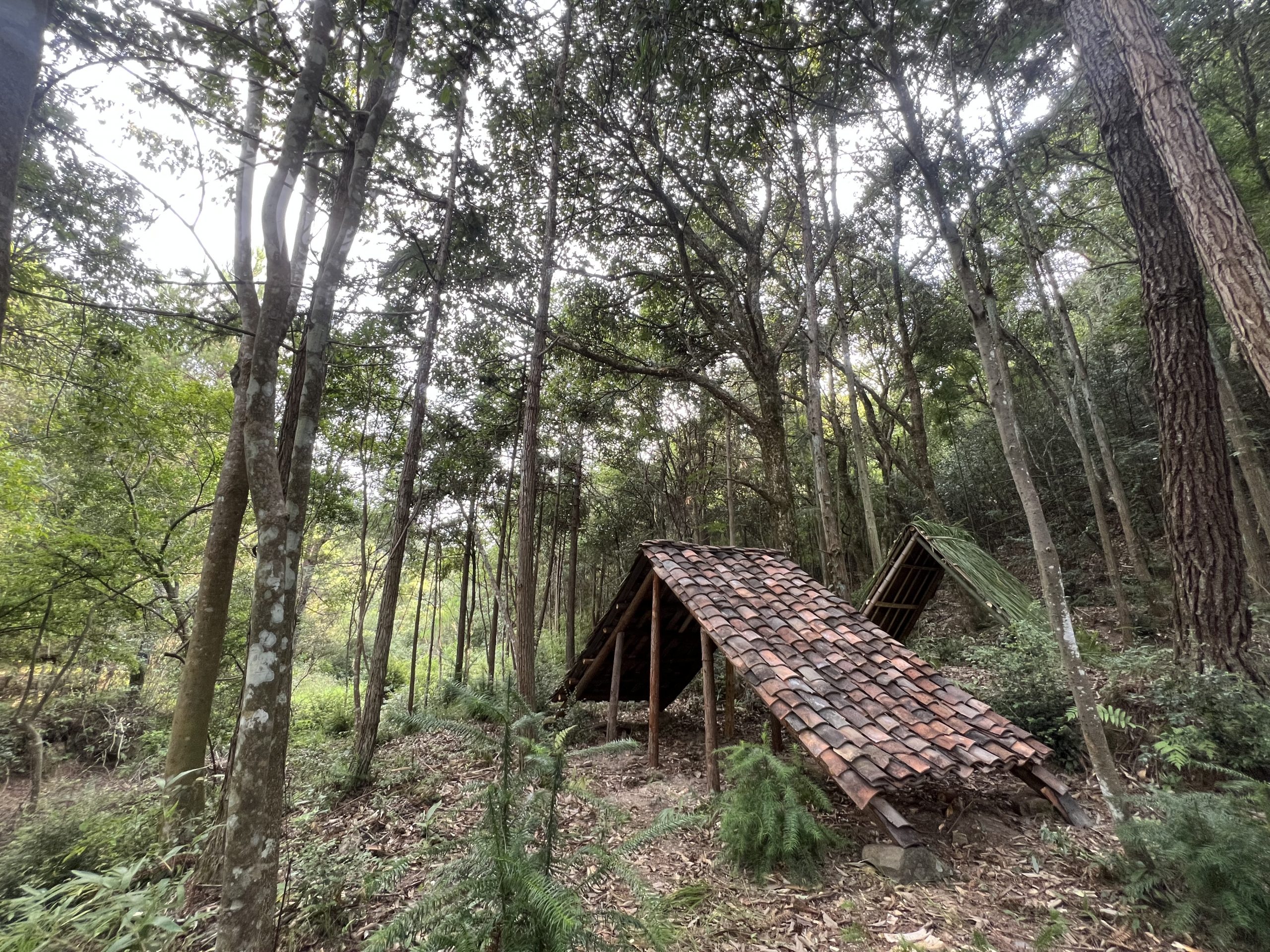
Xi Museum – Zixi Qingliang Mountains,
Jiangxi Province. China.
Photo by KIMVI
2022
1 Boehm, Gero von. Conversations with I. M. Pei: Light Is the Key. Munich: Prestel, 2000, pp.113
2Arellano, Mónica. “A Photographic Essay on the Reification of Bodies in Neufert’s Ergonomics”, 2019
3 A respectful Chinese term for an elderly woman or for a female elder.
4 https://www.marialorenalehman.com/blog/examining-relationship-architecture-human-body
5 Robert J. Maeda; et al. (1970). Two Twelfth Century Texts on Chinese Painting. University of Michigan, Center for Chinese Studies. p. 16.
6 Buddhist and Taoist Influences on Chinese Landscape Painting,Miranda Shaw, Journal of the History of Ideas,Vol. 49, No. 2 (Apr. – Jun., 1988), pp. 183 Published By: University of Pennsylvania Press
7 Chan, W.T., 1973. A source book in Chinese philosophy. Princeton, NJ: Princeton University Press, pp 205
8 Being in Traditional Chinese Landscape Painting, Sophia Suk-Mun Law, Journal of Intercultural Studies, Vol.32, No. 4 August 2011, pp. 378
9 Built to Meet Needs: Cultural Issues in Vernacular Architecture, Paul Oliver, Architectural Press, 2006
10 Brunskill, R.W. (2000) [1971]. Illustrated Handbook of Vernacular Architecture (4th ed.). London: Faber and Faber, pp. 27–28.
11 An Illustrated Encyclopaedia of Traditional Symbols, J. C. Cooper, Thames and Hudson Limited 1978, pp 179
12 https://www.archdaily.com/870059/im-peis-inspiration-a-comparison-of-masterful-architecture-with-minimalist-art
13 Ostwald, Michael J. (2001). “The Modulor and Modulor 2 by Le Corbusier (Charles Edouard Jeanneret), 2 volumes. Basel: Birkhäuser, 2000”. Nexus Network Journal. 3 (1): pp 145–48.
14 The Importance of Cosmology in Culture: Contexts and Consequences, Nicholas Campion. 2017
15 https://archinect.com/news/article/shaping-an-architectural-legend-what-inspired-i-m-pei
For more information please visit the artist’s website kimvi.co
Editing Zhuona
This article is for exchanging and sharing only. The copyright of image, context, audio and video belongs to the original author.
Date
2024年4月22日
Category
Lucitopia Residency

